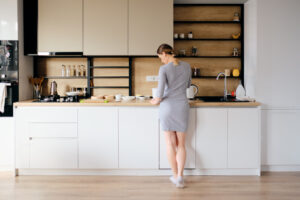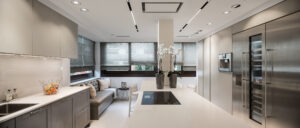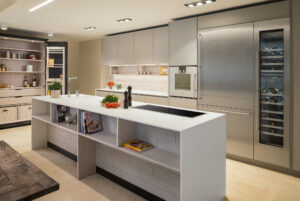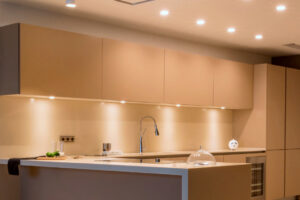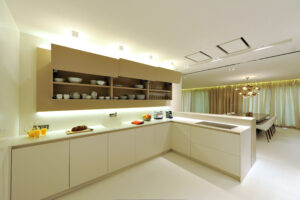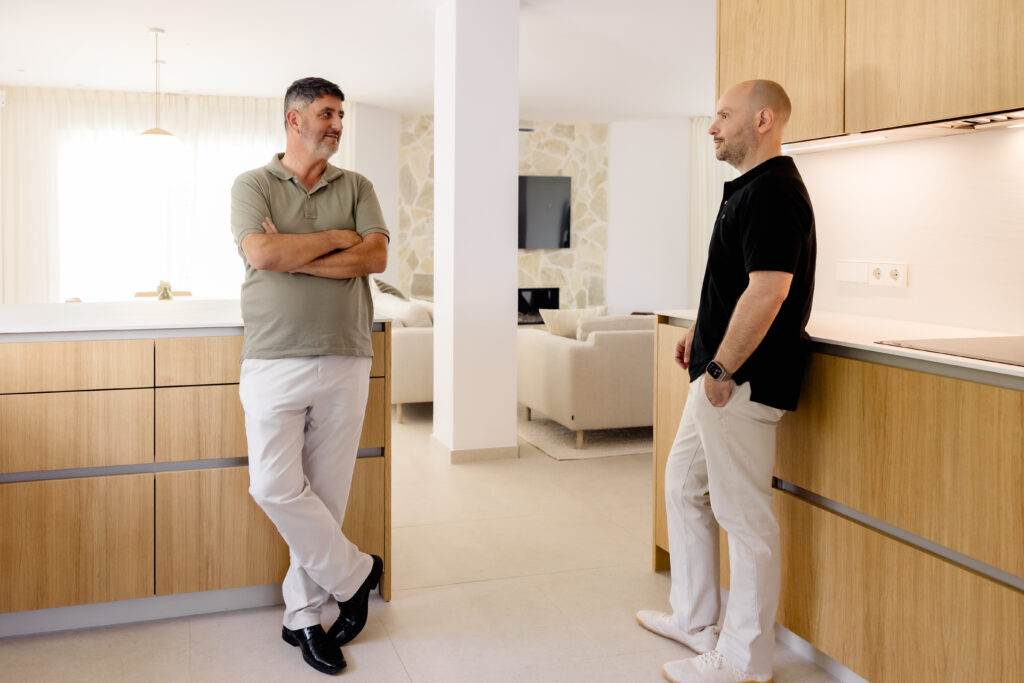An open kitchen that respects everyone's space
Renovation with a double challenge: gaining light and making everything work properly.
When Karen decided to renovate her townhouse in La Campana, she had a clear idea: she wanted to open up the kitchen to the living room to gain space, light, and make the shared space feel more comfortable.
The challenge was obvious: the passage to the bedrooms had to continue through the kitchen. And besides, her elderly mother lived with her, so she had to consider circulation, accessibility, and, above all, everyday comfort.
Where others see a problem, we see a solution.
Instead of seeing this limitation as an obstacle, we decided to take advantage of it.
The descent of the stairs, for example, became a perfect excuse to add storage (and a wine cellar, why not).
The fireplace, far from being a hindrance, served as a natural separator between the living area and the kitchen, without the need for walls or artificiality.
And the entire layout was designed to allow for easy movement, without cramped conditions, even if a wheelchair were ever needed.
Materials that don't shout, but say it all
We wanted a kitchen with character, but one that wouldn't disrupt the harmony of the open space. Therefore, the choice of materials was key:
- Laminated doors in off-white, anthracite and natural wood, with real texture
- Hardware Blum (yes, the good ones), so that everything closes smoothly and without bumps
- Black handles and baseboards, just the right amount of contrast
- Warm light under the tall furniture, the kind that makes the space feel cozy
- Household appliances Balay, because they don't fail
- Ceiling-mounted hood with motor on deck: powerful and quiet
- Countertop EQUS Bianco quartz: pretty, hard, easy
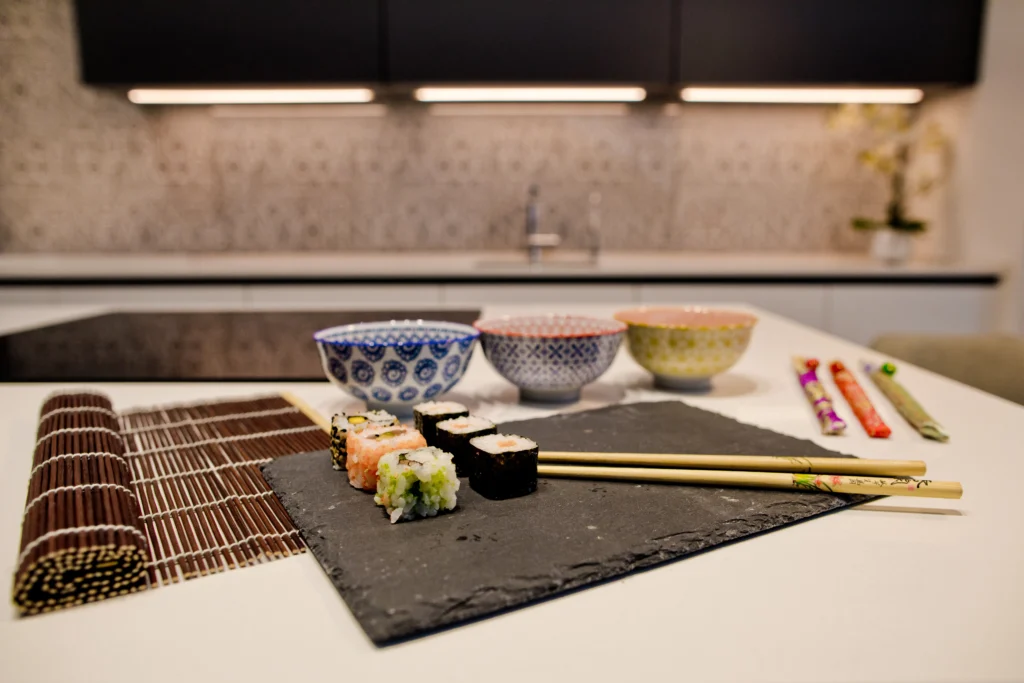
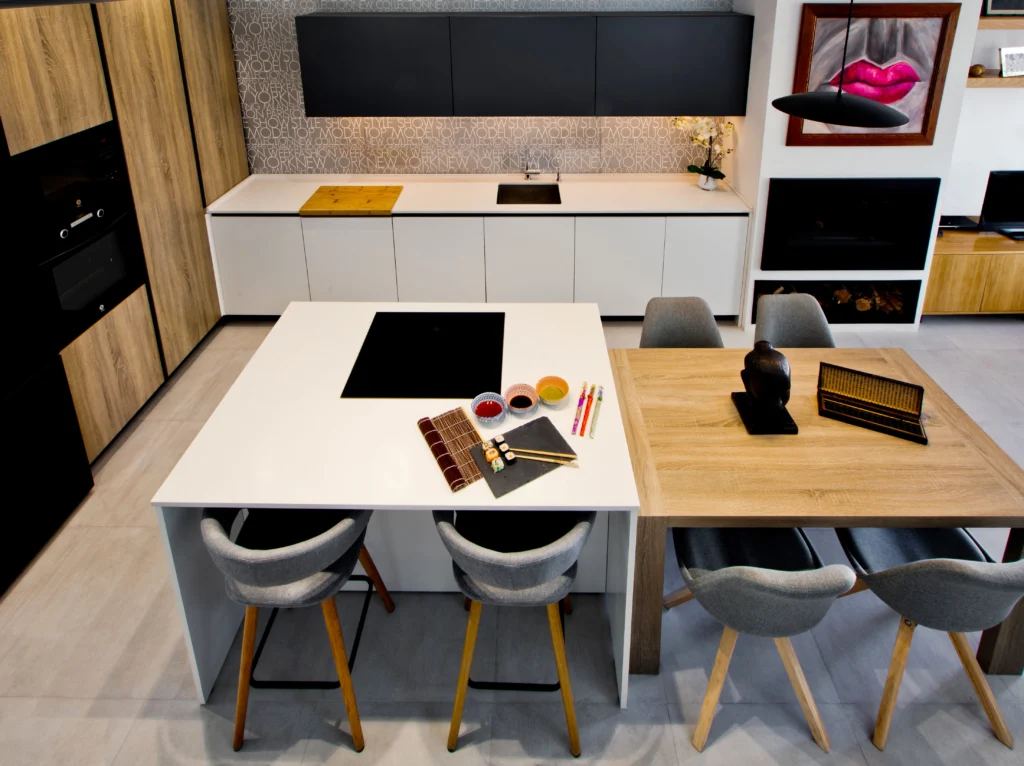
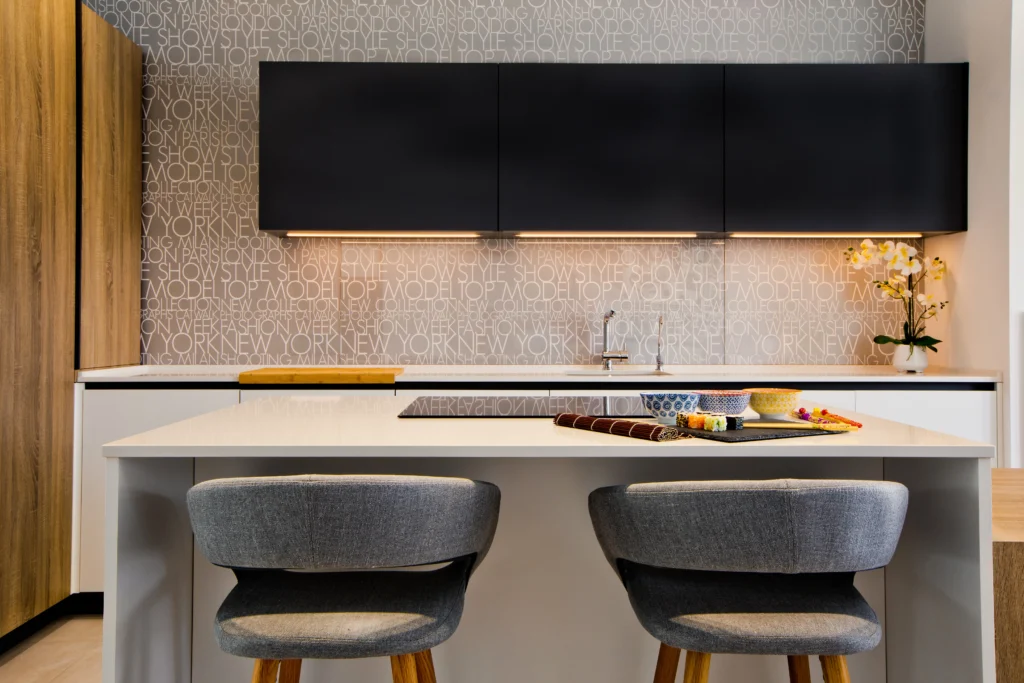
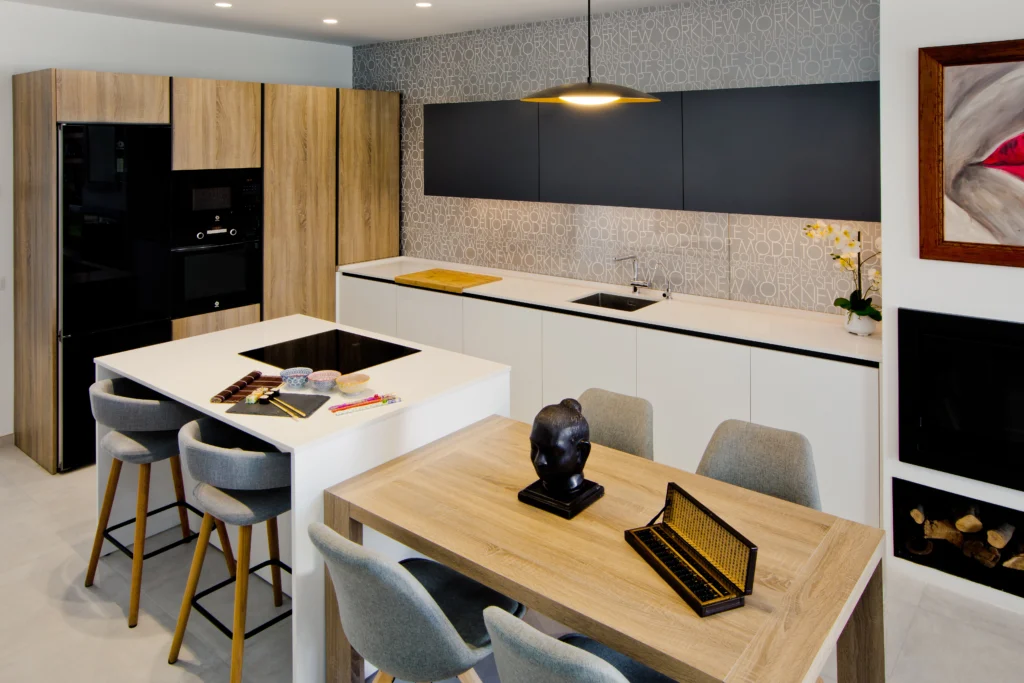
More than a pretty kitchen
In the end, this wasn't just about remodeling a kitchen. It was about rethinking the space so that living in it would be easy and enjoyable.
Integration with the living room was key: we added a table to the end of the island, made with the same finish as the columns, so that everything spoke the same language.
And since the house had very high ceilings, we installed the exhaust fan outside, on the roof. This way, we gained more power and silence, without cluttering the ceiling with appliances.
Karen didn't just want a pretty shot
During the process, what she valued most was feeling like there was someone on the other side. That we didn't present her with a predetermined design, but rather listened and adjusted as we went. We also helped her choose the living room furniture, because it made sense to think everything through together.
Designing is also about that: accompanying and understanding what the other person needs, even if sometimes it is not entirely clear.
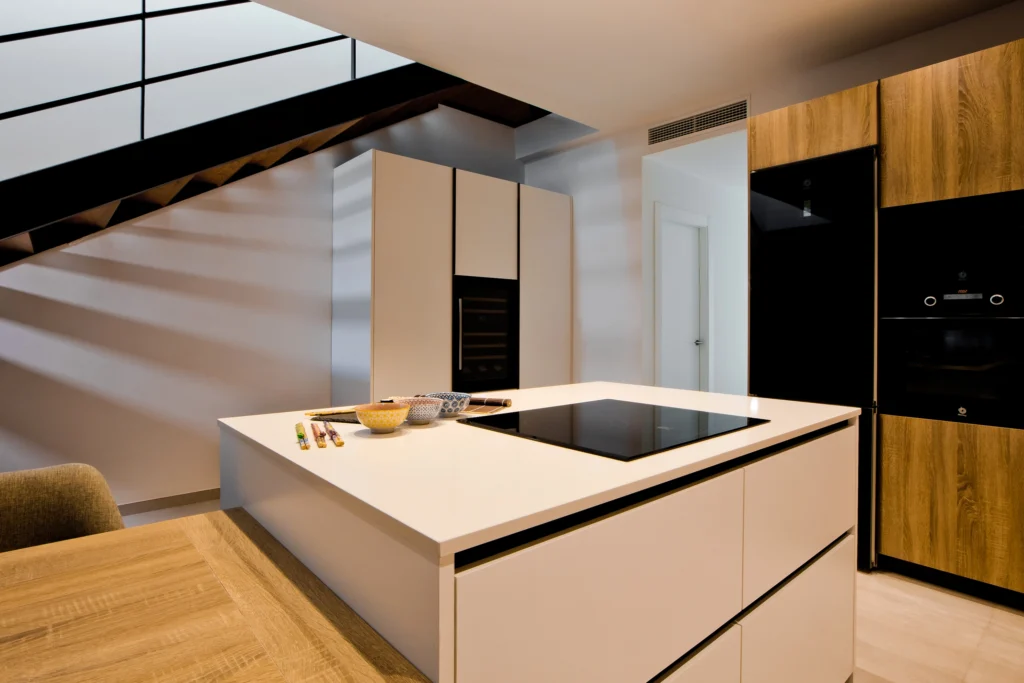
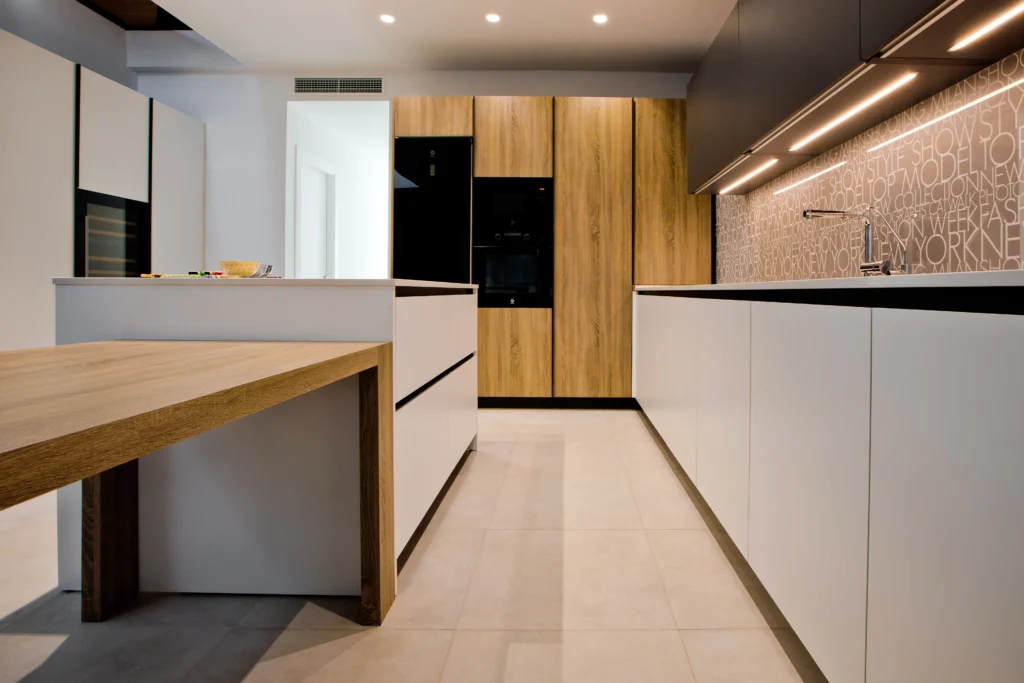
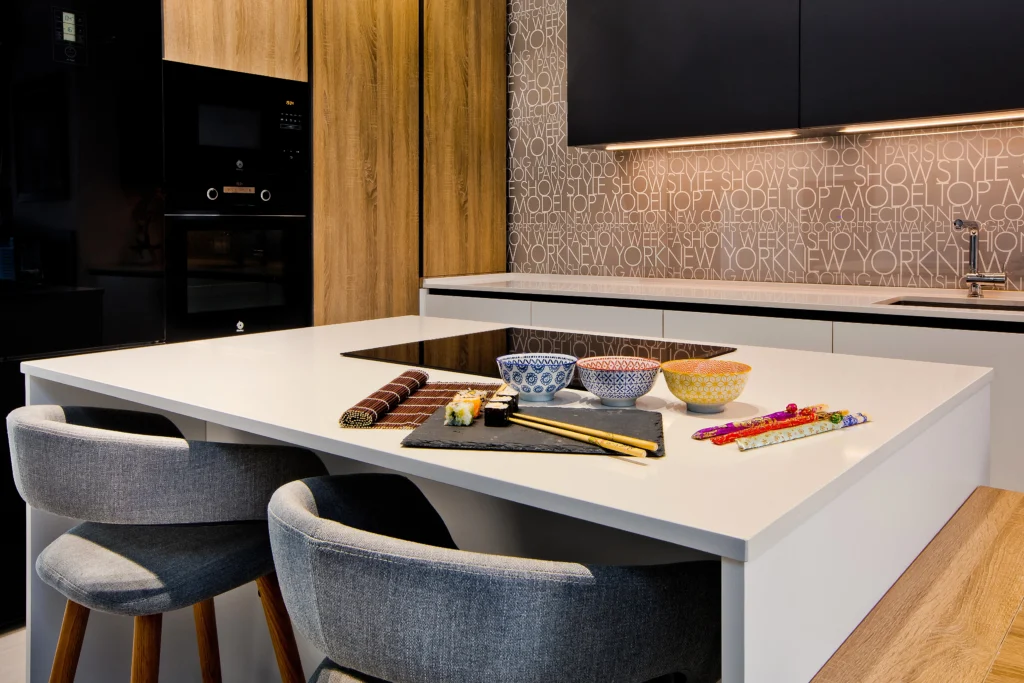
Designed for now, but also for later
Living with his mother influenced many decisions. Every detail was thought out so that the space would work today… but also five, ten, or fifteen years from now. Without complications. Without scares.
What we thought when finishing this project
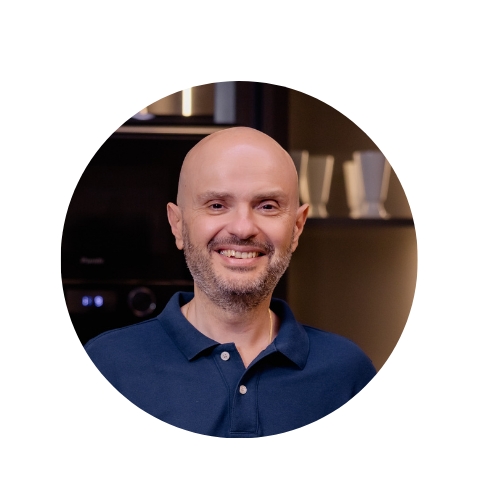
“It would have been easy to just throw in a giant island and be done with it. But here, the important thing was that everything made sense, its place, its function, and that it left room to live.”
— Fran
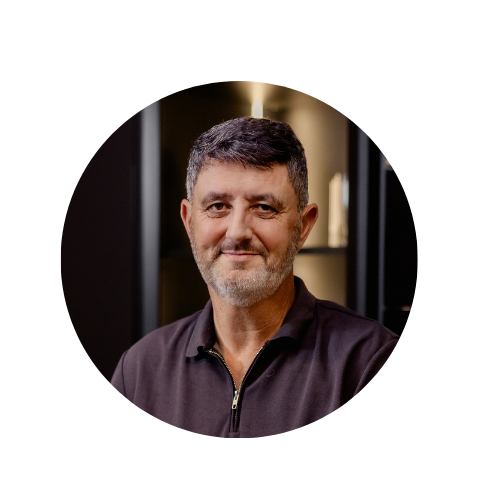
“Space was limited, and there was a risk of the kitchen taking over the living room. But we came up with a solution that added value, not subtracted.”
— Yann

