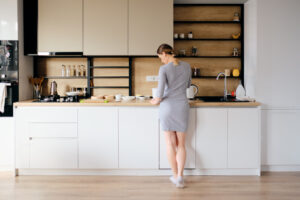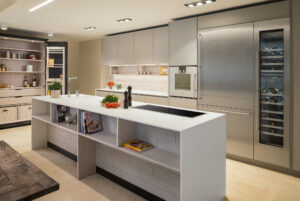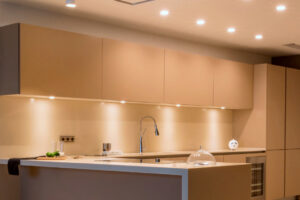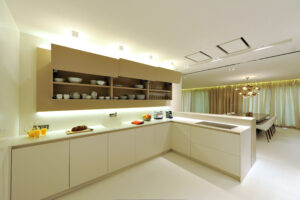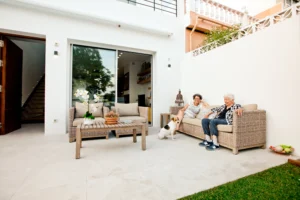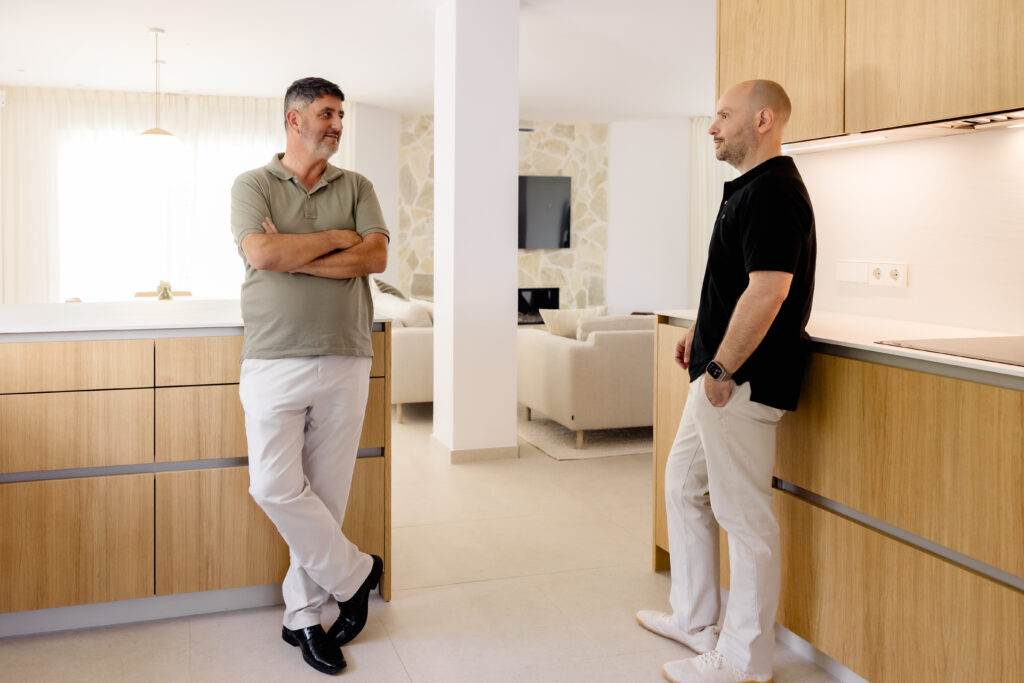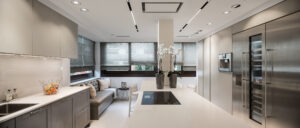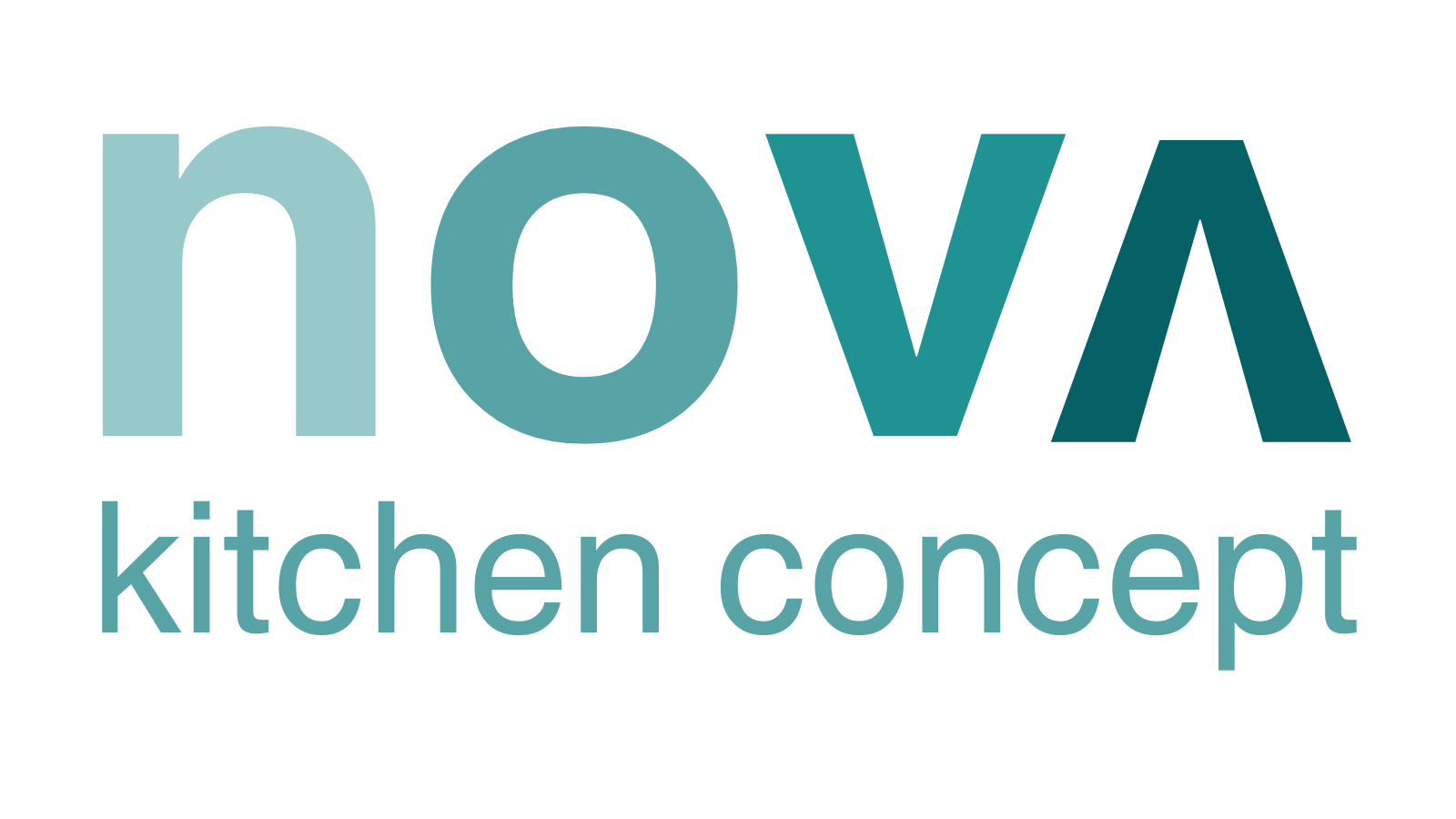A kitchen with no defined style... that has it all
Project presentation
In a spectacular modern country house-style villa, the kitchen wasn't up to par with the rest of the home. Dark, disproportionate, and with a layout that wasted its potential, it cried out for a redesign. The client had a clear idea: she wanted a bright, functional, and characterful kitchen, but without disrupting the overall aesthetic of the house.
The problem
The challenge was twofold: to bring light and life to the kitchen without pigeonholing it. It shouldn't look overly modern, but also avoid the predictable classicism that this type of construction usually demands. Furthermore, the laundry room, located next to the house's entrance, received full natural light... while the kitchen remained in shadow.
The solution
Our proposal was clear: combine the laundry room and kitchen to transform the layout. By moving the laundry room to the basement, we freed up space, gained light, and opened up new design possibilities.
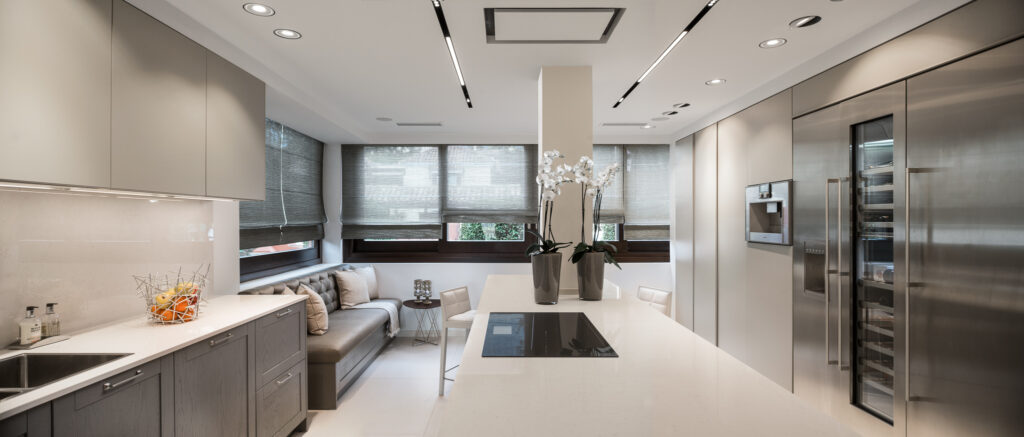
Materials that balance tradition and modernity
The great challenge was to maintain the villa's soul without falling into decorative excess. That's why we opted for an unusual combination:
Low doors in open-pore lacquered natural oak, in taupe, with elegant panels and handles to maintain the classic touch.
Tall doors in beige lacquer, smooth and handleless, providing visual cleanliness and a contemporary feel.
Porcelain countertop with soft veins, sophisticated and timeless.
Invisible hood and modern lighting fixtures (designed by Illusion) for a clean and functional finish.
Hidden breakfast bar with a retractable door, natural oak interior and removable steel table: practical and aesthetic at the same time.
The detail that changes everything
During the construction, a hidden pillar appeared in the center of the room. A structural wall made it immovable, forcing us to redesign the island. The key was to integrate it without disrupting the flow of the space or hindering access to the wine cellar. Solutions like this aren't found in catalogs; they're born from experience and design judgment.
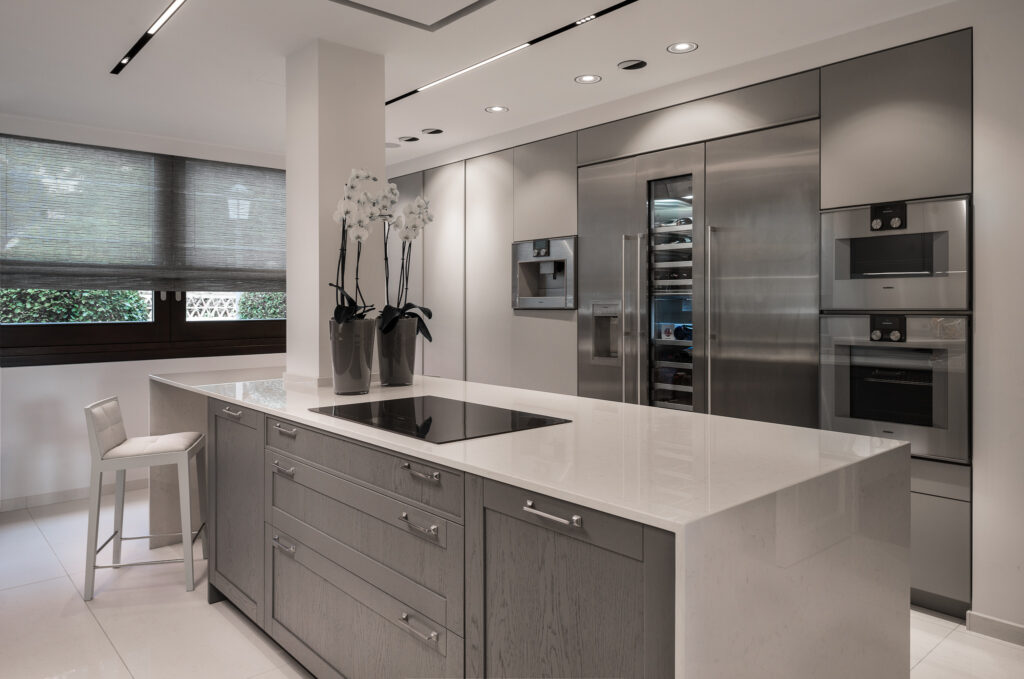
A kitchen that feels part of the house
The result was a bright, balanced kitchen that perfectly blended with the villa's style. The client summed it up with a phrase that, for us, speaks volumes:
“I'm new to the kitchen, but thanks to the design and the colors chosen, it looks like it came with the house.”
We also added a very personal touch: a seating area with a tufted sofa, designed to match the kitchen, so she could read and spend time with her dogs. An intimate corner that proves that design can also be emotional.
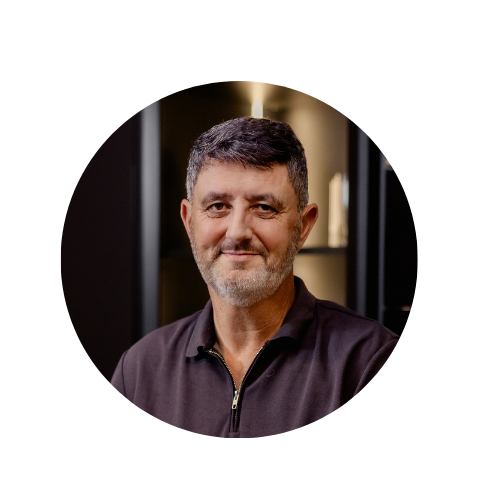
“These types of projects are especially motivating for us. Because it's not just about 'making a beautiful kitchen,' but about solving a real problem. When a client comes to us with a challenge (in this case, a disproportionately large kitchen with poor lighting and no defined style), for us it's the best starting point. It pushes us to think, propose, and find real solutions.”
— Yann, Nova Kitchen Concept

