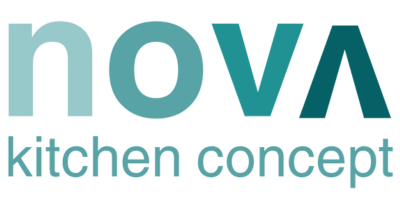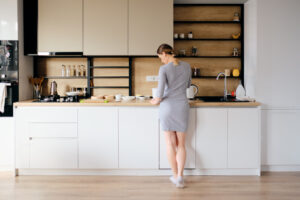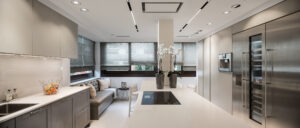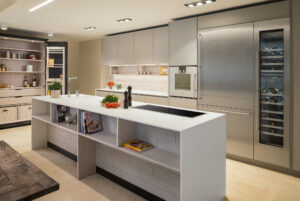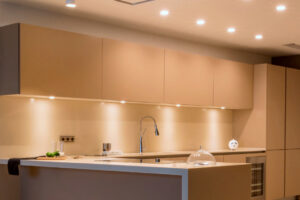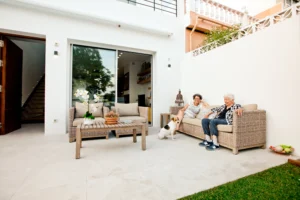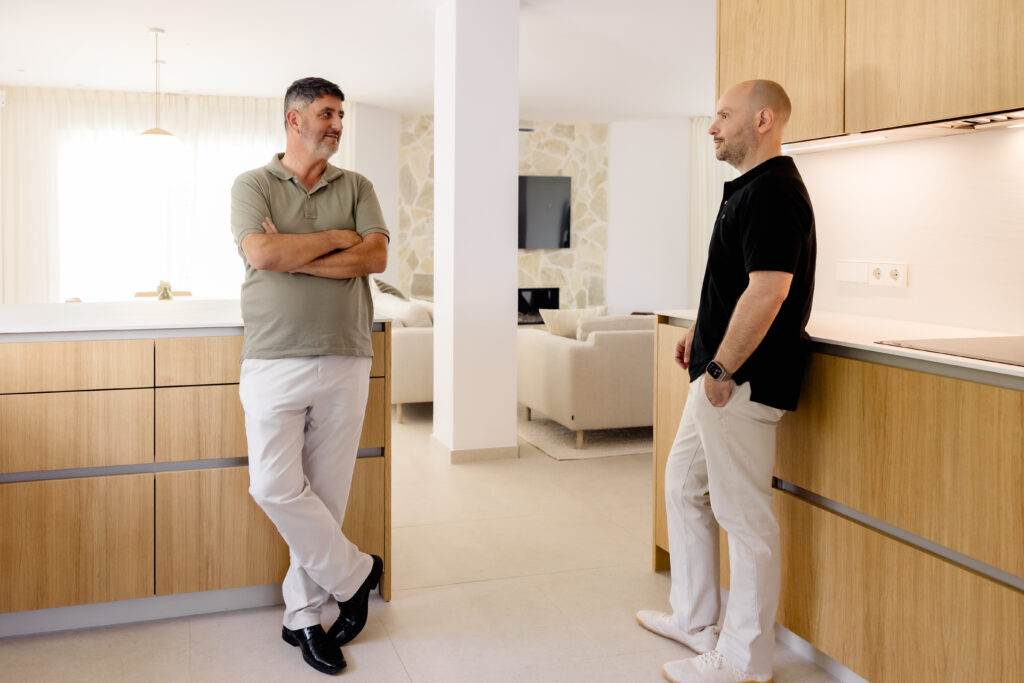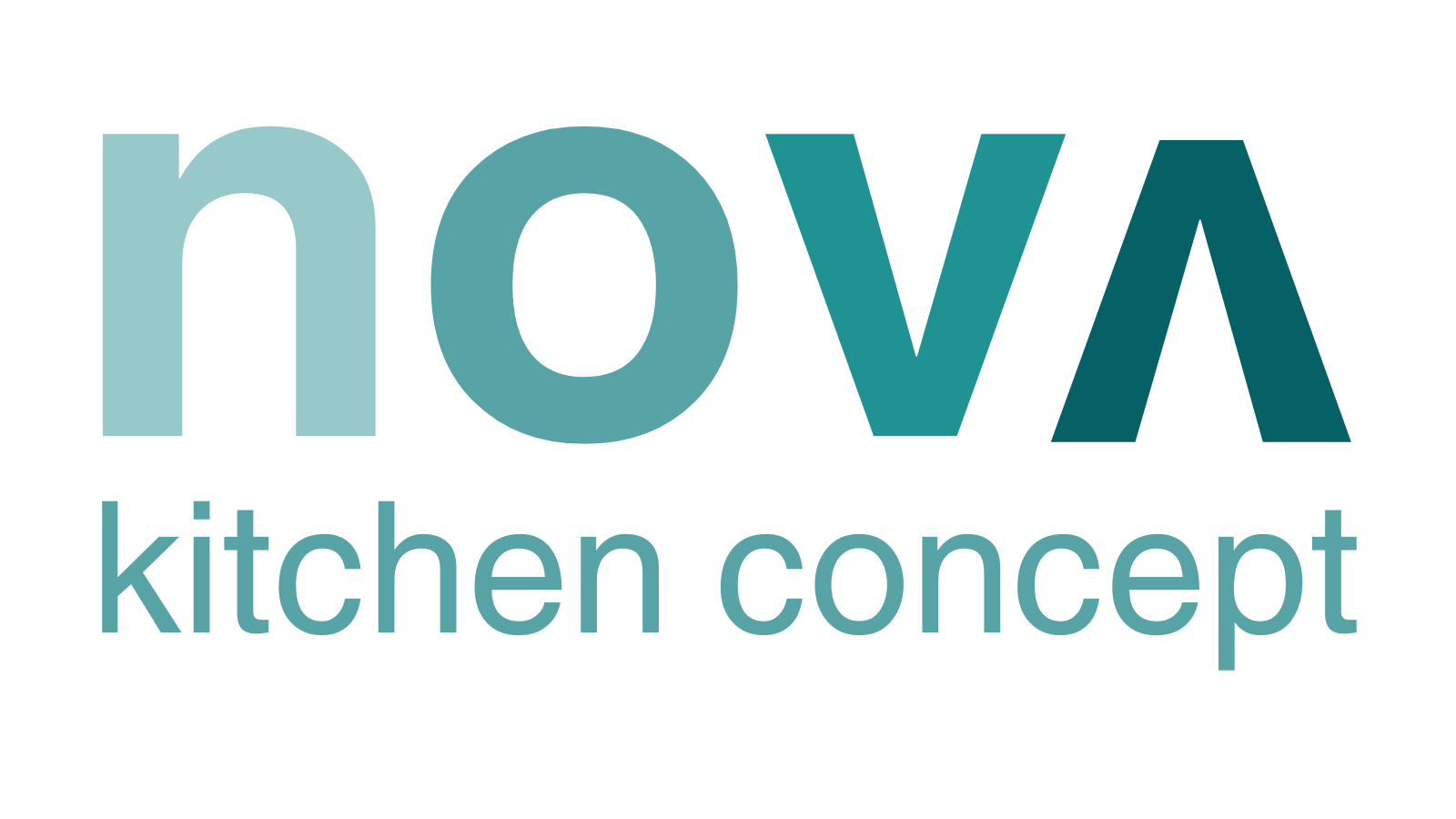An integrated, sophisticated and completely hidden kitchen
In this exclusive apartment located near Puerto Banús, Marbella, the client—a private individual of Russian origin—had a clear request: to transform a dark, unevenly laid-out kitchen into a bright, functional… and practically invisible space. Yes, invisible.
Challenge: more light, better access, without looking like a kitchen
The original kitchen, although located in a spacious apartment, was closed off and deprived of natural light. Furthermore, its layout prevented the space from flowing. The goal was clear: to open the kitchen up to the living room to create more light and improve access, without sacrificing order or aesthetics.
But the client had a very specific additional request: he didn't want the kitchen to "look" like one. He wanted to welcome his guests in an open space where appliances and utensils wouldn't be the center of attention.
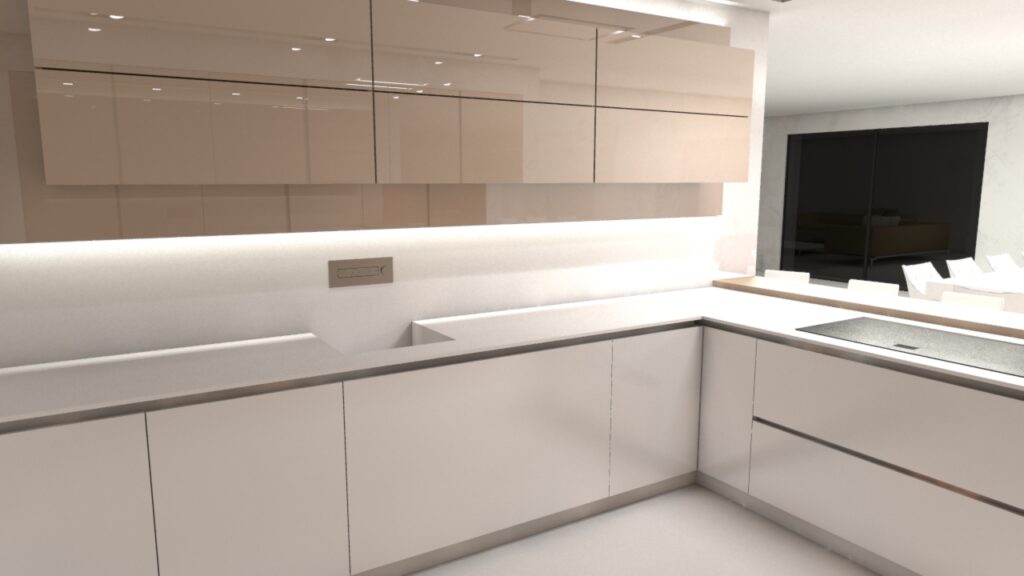
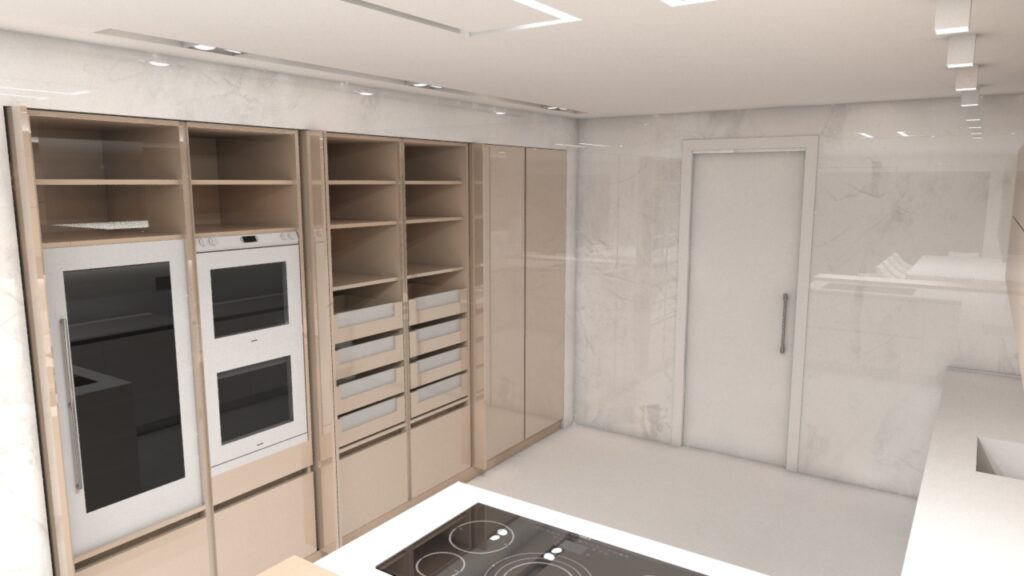
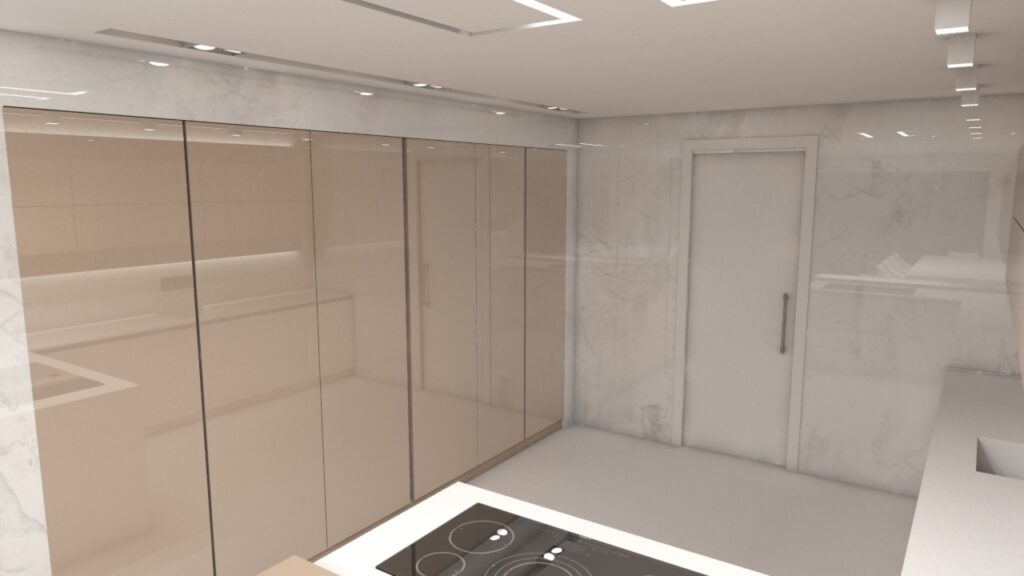
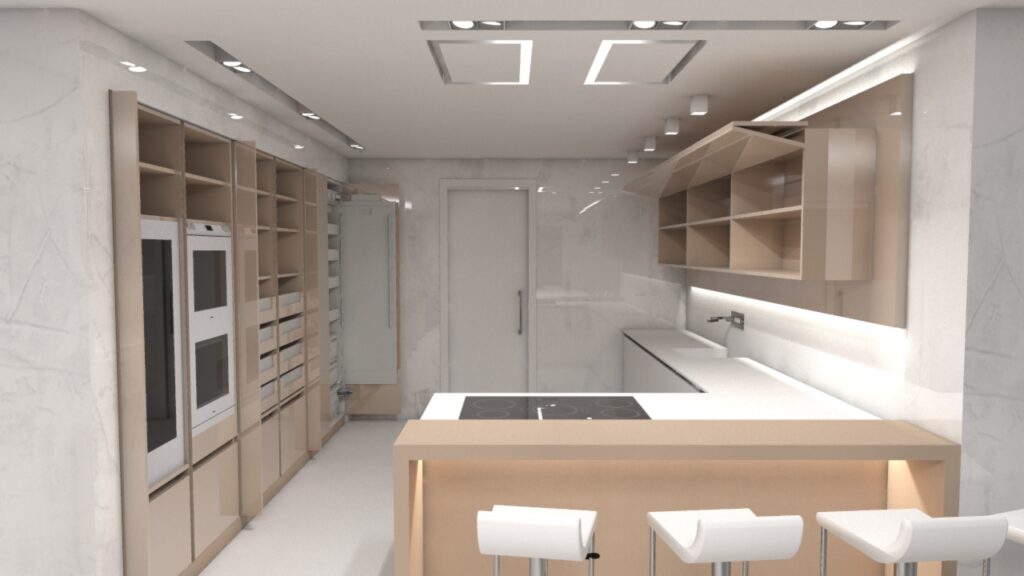
Solution: Custom design for a disappearing kitchen
We rethought the entire layout of the space, opening the kitchen to the living room and closing off the laundry area at the back to maintain a clean visual from the dining room. Every aspect of the project was designed to blend in with the surroundings.
The base and wall units were lacquered in two specific RAL shades, exactly the same as their respective countertops, achieving a visual effect of continuity and cleanliness.
The countertop, made from LG Himacs Solid Surface, not only allowed us to eliminate joints and create a fluid aesthetic, but also gave us the freedom to design a custom-made, flush-with-the-wall sink.
Built-in Gaggenau appliances, with a PANDO E 251 hood completely hidden in the ceiling. The ovens and wine cellar are hidden behind retractable doors, and all fronts have automatic touch-operated opening.
A project with a high level of customization
The technical complexity of this project was no small feat, but the biggest challenge was respecting the client's wishes: a kitchen that doesn't look like a kitchen. And we achieved it. Everything is perfectly integrated and hidden when not in use.
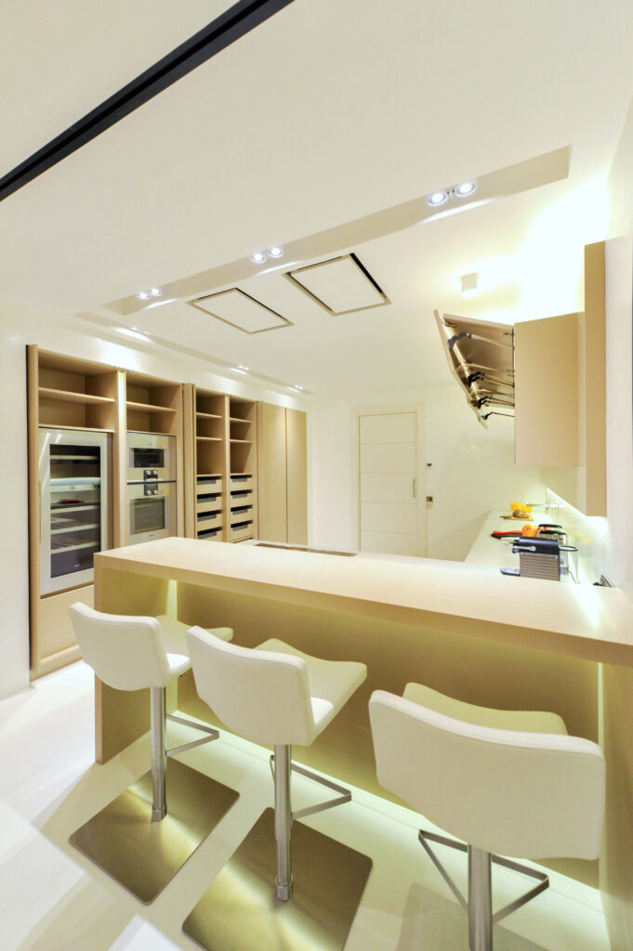
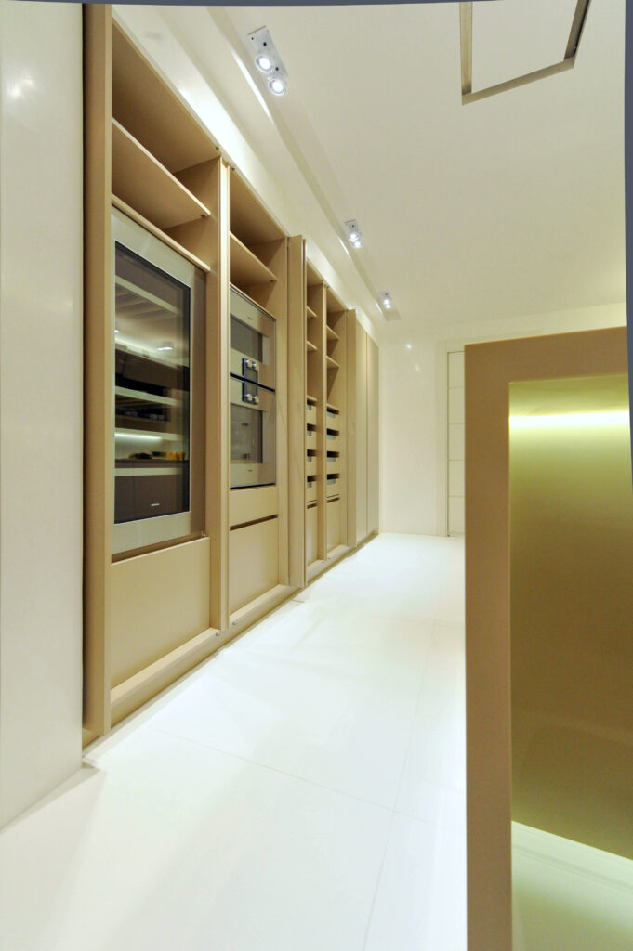
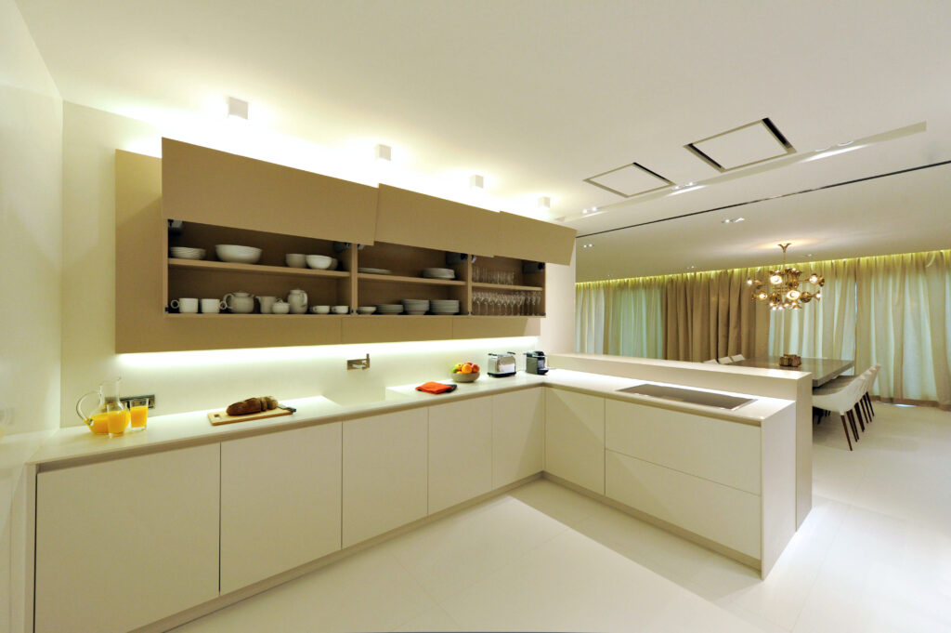
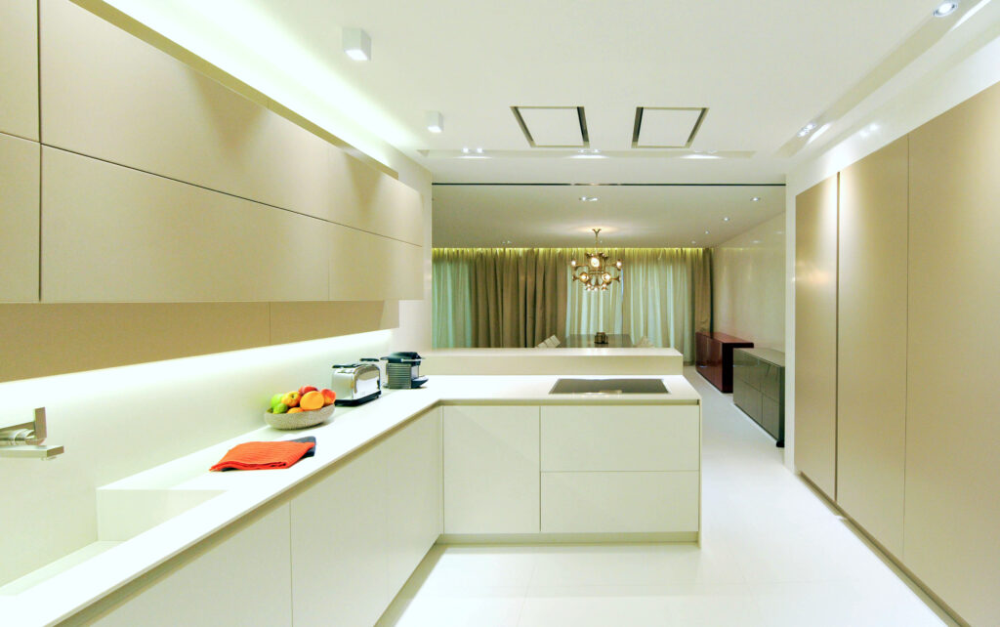
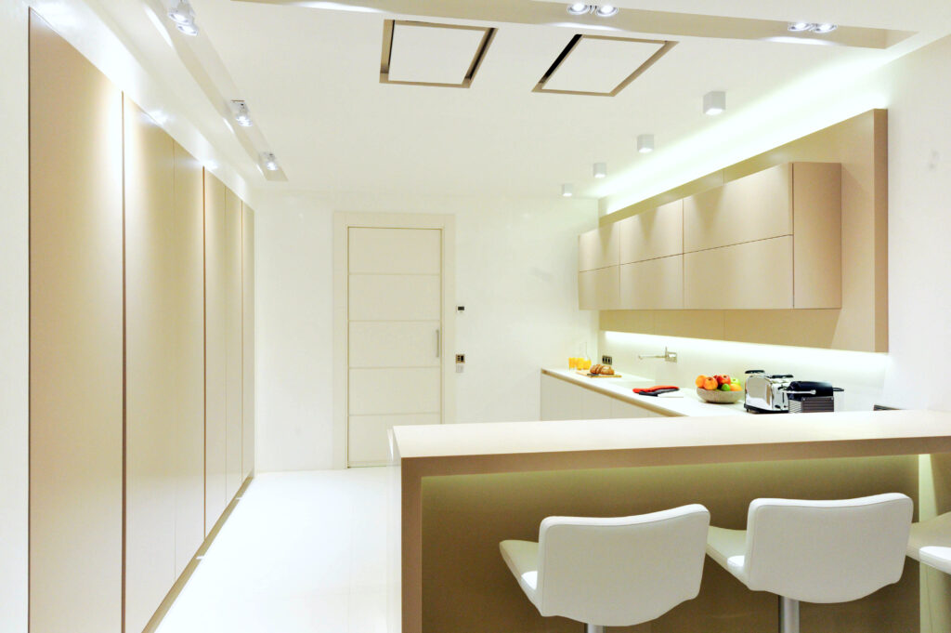
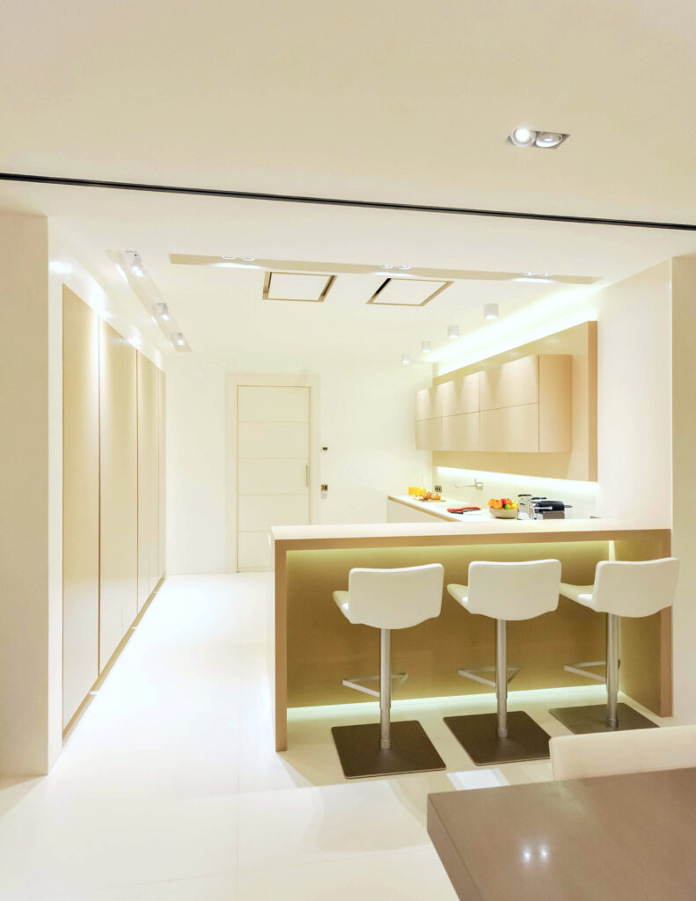
Remote work and real trust
This was a project managed virtually remotely. The client visited the showroom initially to define colors and finishes, and trusted our judgment to develop and implement the rest of the project.
They especially value our clear communication and flexibility to adapt every decision to their lifestyle.
Details that make the difference
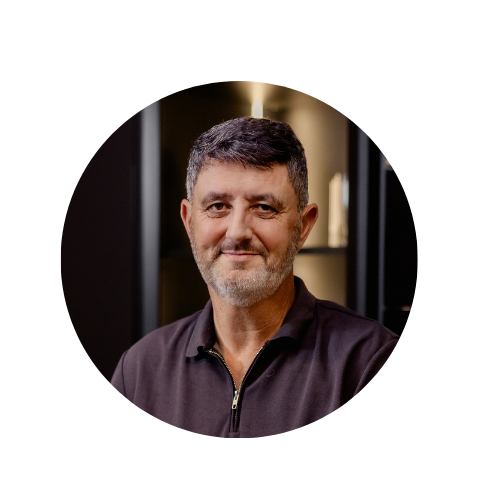
“We were able to dedicate the necessary time to the design. It took us two months to get the ideal layout, but it was worth it.”
